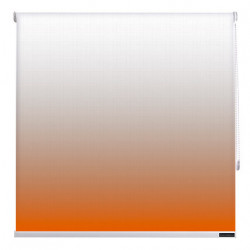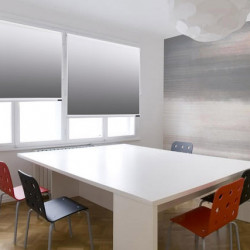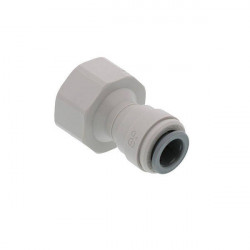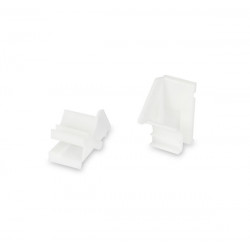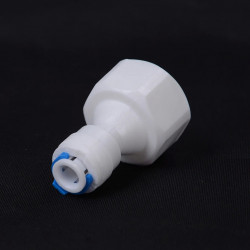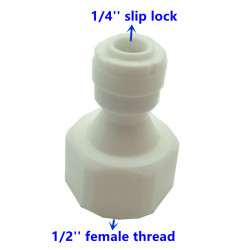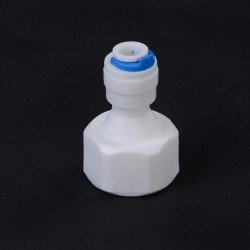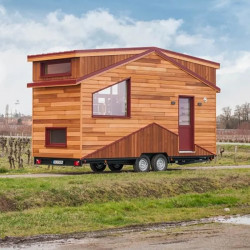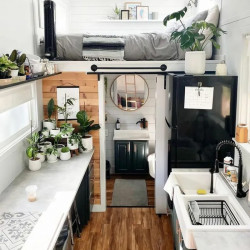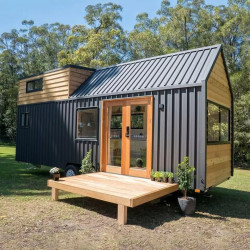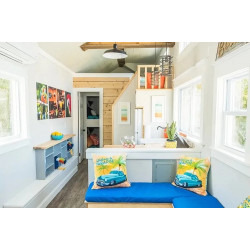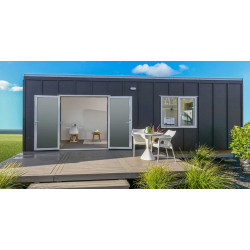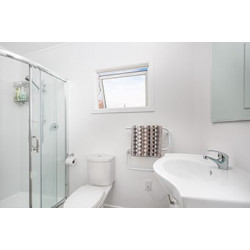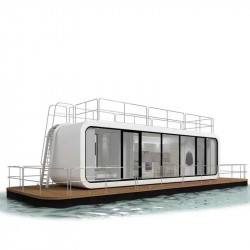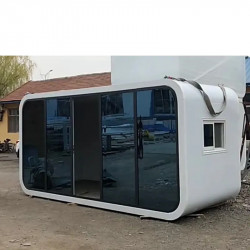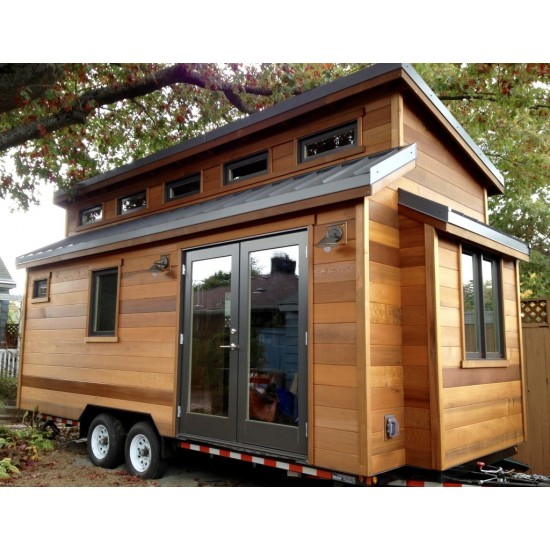








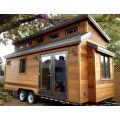








Share
Order Mobile home project, Tiny house plans in pdf format + editable 3d model sketch up in Valencia at a great price
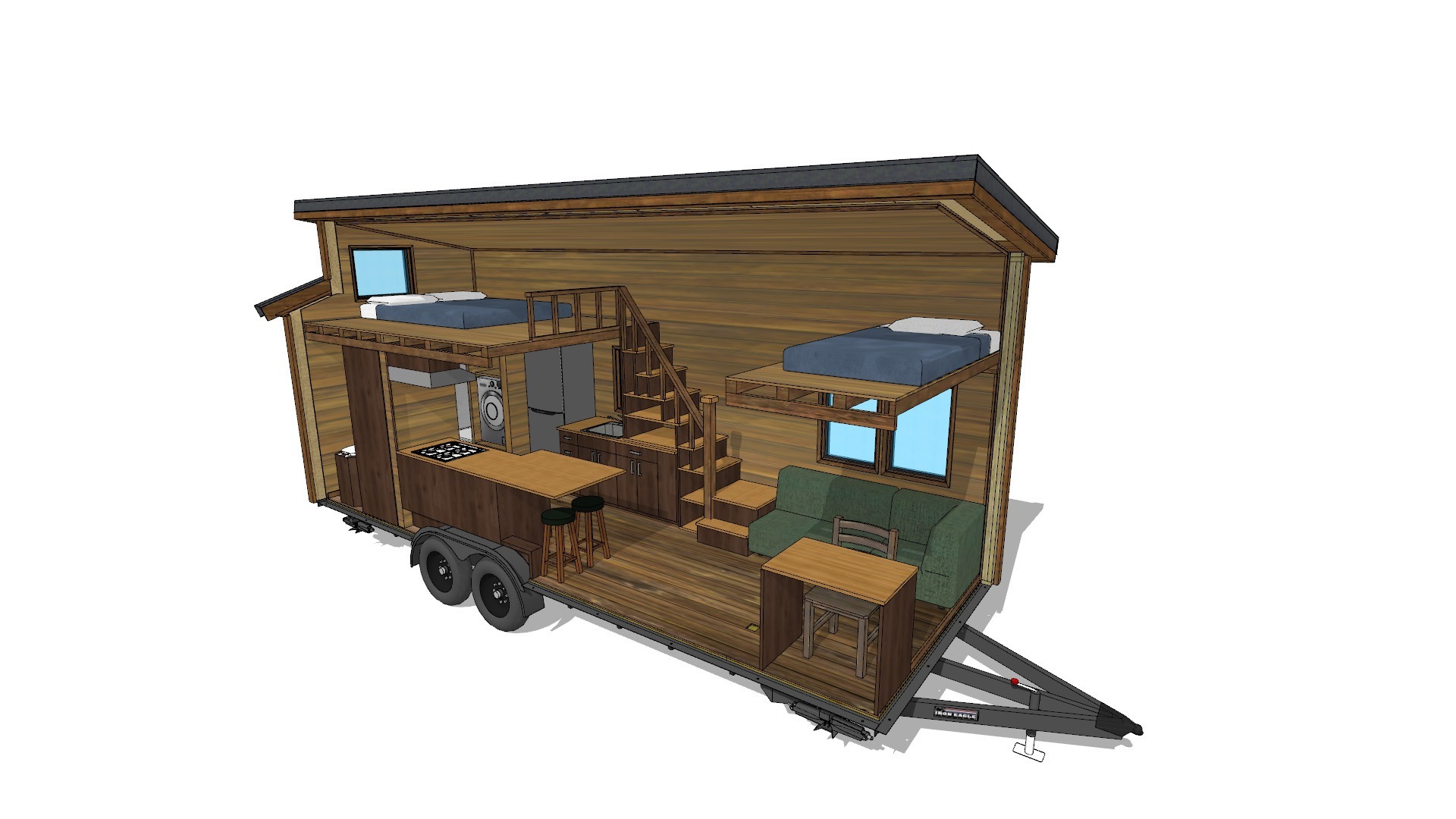
Tiny House is a great design for couples and small families as it can accommodate two separate bedrooms, a fully equipped kitchen and a laundry room.
The unconventional double-canopy roof line adds more space, size and intrigue, as well as clears the way for light to flow through strategically placed lantern windows, additional skylights and fully glass doors. The main attic is accessed by a staircase, which may contain storage compartments rather than a staircase. The kitchen has space for a four-burner stove and a bar counter.
The PDF plans include plans for a 20-foot house and a 24-foot house:
- The 20-foot-long structure is 148 square feet on the ground floor with a 65-square-foot main attic and a 30-square-foot small attic.
- The 24-foot-long structure is 179 square feet on the ground floor, 84 square feet and 30 square feet in the attic.
Renderings in black, gray, and brown demonstrate how the design looks at 20 and 24 feet in length, as well as with modern, economical, or rustic finishes (please note: these artistic renderings are not present in the SketchUp model).
The video demonstrates how useful the model is even for novice users. Having experience with SketchUp or using the Tiny Nest SketchUp tutorial as an assistant, you can:
- Change the types and colors of the finishes to see the same design with a completely different aesthetic.
- Move, test and change the interior layout to plan what is right for you
- Add real home appliances and home decor from third-party product libraries to see how they fit
- Hide the layers of building material to see the frame of the house in 3D, as a virtual "trial assembly".
- Change the frame itself to move windows, doors, or even change the length of the house.
PDF—only drawings are all you need to build a tiny house out of 20- or 24-foot-long cider crates. PDF plans + the editable 24-foot SketchUp model together make a truly powerful pair, allowing you to test the appearance of various materials, try out interior layout configurations, or even change the structure - all before you lift the hammer.
What PDF Plans include:
- The house plans are 20 feet long and 24 feet long, both 8.5 feet wide, with cornices up to 9 feet-11.5 inches.
- Detailed drawings of the interior and exterior facades from all sides
- Detailed instructions for connecting the trailer
- Height of the wall frame
- Roof frame plans
- Wall, roof and floor cross sections
- Details of structural fasteners
- The design of the framing package
- Window and door opening hours
- Built-in external service unit with space for an electrical panel, a water heater and a propane cylinder so that it can be hidden
- The proposed floor plan with suggestions for the placement of household appliances, double placement in the attic, a fully equipped kitchen, a place for washing machines, a lounge area in the bar with a counter and many creative storage solutions
- Energy-efficient design
- A place for a sink in the bathroom in a 24-foot model
- An exit window in a 24-foot model (so that it can be certified for residential buildings)
These plans do not include electrical circuits, plumbing circuits, or exterior trim materials. These plans represent a license to build a single home and contain all the necessary nuts and bolts so that you can get a durable, extremely energy efficient tiny house that is fully customizable to your liking. Professional builders interested in building multiple houses should contact us.
What does the PDF plan include + an editable SketchUp model:
All of the above, as well as a thoughtful, fully editable SketchUp model of a 24-foot tiny house
Weight and trailer recommendations
When choosing a trailer for a 20-foot or 24-foot Cider Box, Domis recommends axles with a load of 7,000 pounds each, which gives a total load capacity of 14,000 pounds. The total weight of the trailer will still be 10,000 pounds (gross vehicle weight), but it will move better and safer with axles with higher ratings.
Refund and terms of sale
Please note that all sales of digital products are final and refunds are not possible. Because, let's be honest, there really is no such thing as a "return" of a digital product. We offer quality products at a great price, and we think you will be satisfied with them. If you have specific questions or concerns about the product before purchasing, just contact us and we will do our best to respond so that you know exactly what you are receiving. View the Terms and Conditions tab to view the full terms and conditions of this set of plans.
Mobile home project, Tiny house plans in pdf format + editable 3d model sketch up — design, delivery, installation
Mobile home project, Tiny house plans in pdf format + editable 3d model sketch up — order with delivery | Domis.pro Valencia, Spain
The product will be manufactured after making a payment or a 50% advance payment.
Online payment methods: Bizum, Apple Pay, Mastercard, Visa.
For payments to the bank account of VIP Ventanas SL company: SWIFT, SEPA.
It is possible to make the payment without VAT if the product is delivered outside of Spain.
Delivery is carried out by the company's own transportation or delivery service.


