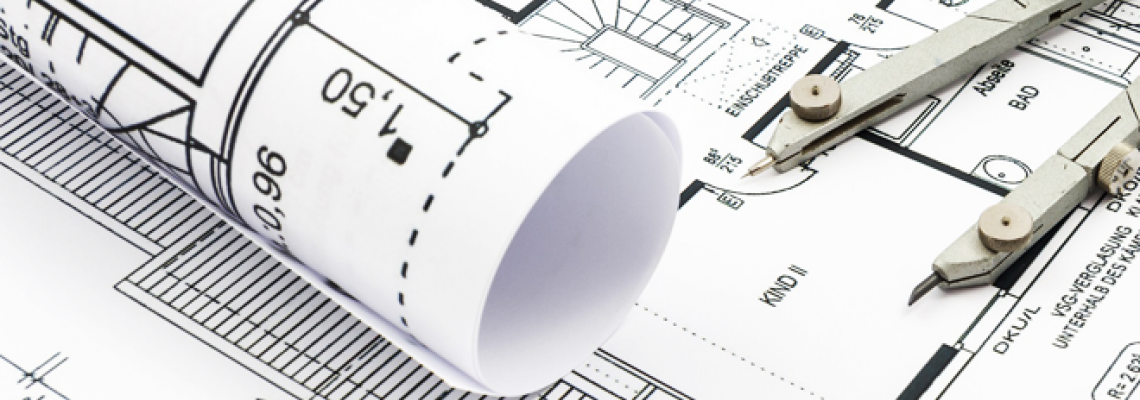
Why do I need a project?
A project is needed for your future house, cottage and any other structure.
It is not just a drawing, but a comprehensive documentation, where all the nuances of the location of communications, the architecture of the foundation and the building are indicated, as well as the adjacent territory is designated. Despite the fact that there is a large range of standard standard projects, an individual approach is chosen every day by more and more clients, as it is able to realize all the dreams of future residents, to take into account their potre6.
Architects are engaged in the development of projects of houses and cottages of any complexity and provides a wide range of services in this area.
What does the design process include?
The two most important components of the future project are the projected appearance of the building and its functionality. To see the full picture, it is necessary to do a list of preliminary works before drawing up the final documentation.
1. Geological study of the soil.
2. Geodesy of the site.
3. Analysis of the object of future development.
4. Drafting a project concept based on the customer's wishes.
5. Architectural design.
6. Design engineering, including the necessary calculations and drawings.
Why design is needed
The complete project of the building will be useful to you not only at the construction stage, but may also be needed during future repairs, redevelopment and in other cases.
Not only architects are working on creating a project for your home. A whole group of specialists is preparing documentation on which the building will be erected. These are designers, designers, and lawyers.
Designing a private house is a key stage before construction, the importance of which cannot be underestimated.
Advantages of having a home design:
· During construction planning, it is much easier to make changes at the drawing stage than to reshape the finished building. When a project is created, customers immediately visualize the future house, they can adjust every nuance, from the location of sockets to the size of rooms and the installation location of interior partitions.
· During the operation of the house, repairs will be carried out periodically, in which builders need to rely on the project. Regardless of who is doing the renovation/redevelopment (the original construction company or a new one), they will not know about the position of communications and other features of the house. To do this, you will need a document with the project.
· When designing, the architectural company gives a guarantee for the construction of the house according to this plan, which means that all calculations will be made correctly, in order to avoid cracks during shrinkage and other problems that arise over the years after construction.
Consequences of the absence of the project
After how many years, when it is necessary to carry out work on replacement, repair or elimination of some kind of problems, and neither the builders nor the customer himself remembers where everything is and how it goes, there is no performance photography and there can be a lot of problems. In idelay, when there is a project, if there are deviations from the project, then an executive survey is done, and it does not matter which contractor gets to you with the presence of the project - he will easily, immediately be able to sort out and solve your problem with minimal time and other resources
· Cracks in the foundation due to the lack of calculations and soil analysis, in the walls, ceiling bends.
· Non-functional stairs, irrational arrangement of wiring and other communications that pop up only during operation.
· The inability to properly remodel the house, as there are no drawings and plans.
Therefore, we do not recommend saving on creating a project, as this is an obligatory part of building a house, which is aimed at maximizing the improvement of housing conditions and operational characteristics of the future building, as well as eliminating issues during repairs, completions and redevelopment of the cottage.

Leave a Comment